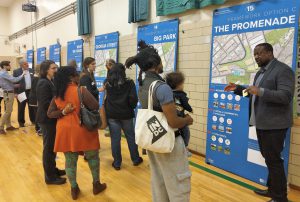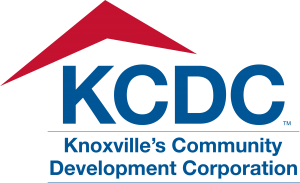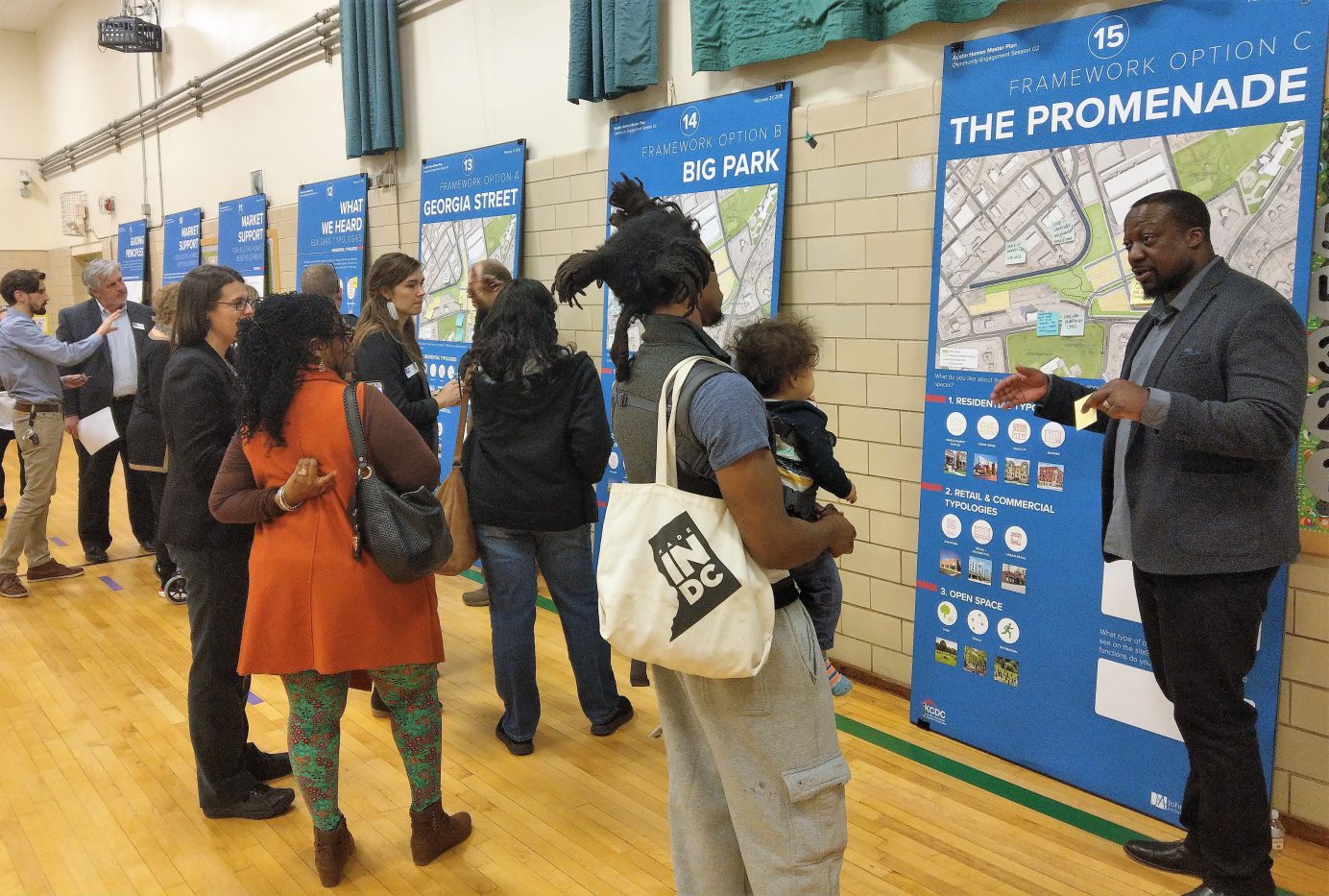Participants to provide input on 3D renderings of site plan alternatives, building types
Knoxville’s Community Development Corporation (KCDC) invites community members to an open house to view 3D renderings for three site plan alternatives for the revitalization of Austin Homes. Participants will also review options for residential building types and use of open spaces and provide feedback to shape the master plan for the property.

Residents and community members provide input on site use option as part of the master planning process for the Austin Homes site at an open house at Green Magnet Academy on Feb. 27. Knoxville’s Community Development Corporation and its master planning team of Gensler and Johnson Architecture invite the public to a third open house on March 27 to review 3D renderings of site plan options and residential building types. Feedback on these elements will help shape the master plan for the nearly 23-acre Austin Homes site, which is located just east of downtown Knoxville.
The open house will be held Wednesday, March 27, from 4:30-7 p.m., at Green Magnet Academy, 801 Lula Powell Drive. Austin Homes residents, stakeholders and community members are encouraged to attend the event, which is a continuation of the master planning process that started last December.
Established in 1941, Austin Homes is a nearly 23-acre site located just east of downtown Knoxville. KCDC plans to replace the existing affordable housing on the site, while adding a mix of housing choices for families and individuals of varied income levels and other appropriate non-residential uses.
“The community input through the master planning process continues to be instrumental in developing a master plan that both revitalizes Austin Homes and complements the renewal of downtown Knoxville,” KCDC Executive Director and CEO Ben Bentley said. “We now have the chance to see through renderings how the plan could take shape and also gather additional feedback from the community.”
At the March 27 open house, KCDC’s design team of Gensler, a global architecture firm based in San Francisco, and Knoxville-based Johnson Architecture will present the latest information about the master plan. Attendees will be able to share with members of the design team additional input on the redevelopment possibilities.
Following analyses of current conditions and the market – and several rounds of community input – KCDC anticipates finalizing a master plan for the site in mid-2019. KCDC is pursuing Low Income Housing Tax Credits (LIHTC) and private financing to support the first phase of redevelopment.
For updates on the Austin Homes master plan development, visit the Austin Homes Revitalization section at https://www.kcdc.org.

