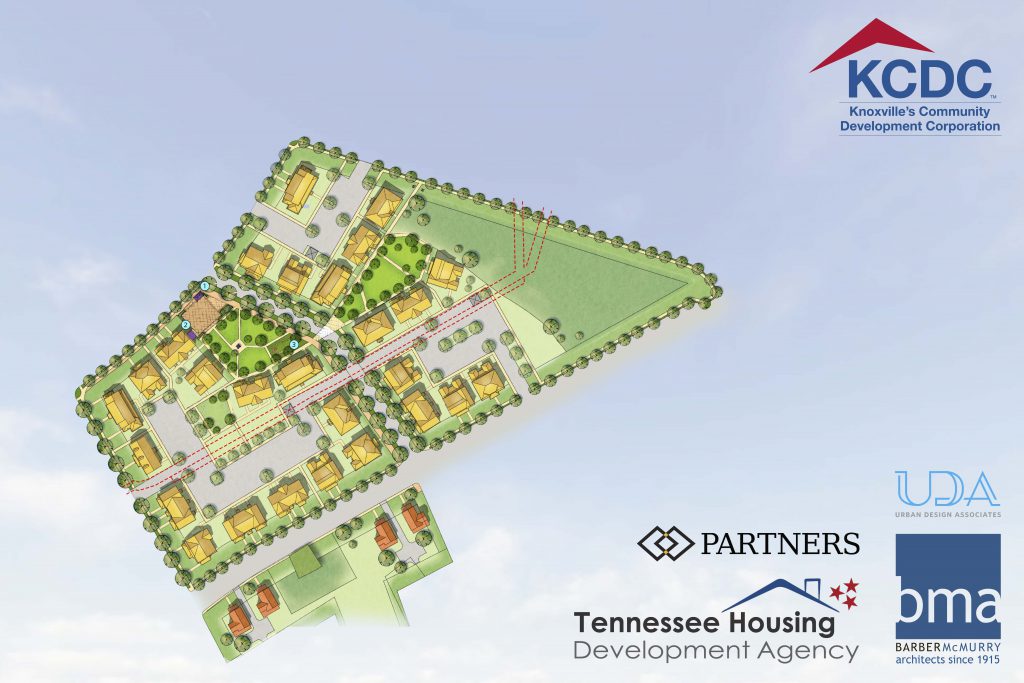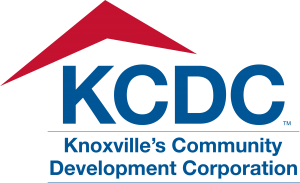Knoxville’s Community Development Corporation (KCDC) held a community meeting to present a site plan for Phase 4 redevelopment of the Walter P. Taylor Homes site to Five Points residents and community stakeholders on Nov. 14 at the Walter P. Taylor Boys & Girls Club, 317 McConnell St.
KCDC’s design team of BarberMcMurry Architects of Knoxville and Urban Design Associates, based in Pittsburgh, Pennsylvania, discussed the site plan for Phase 4 of the Five Points Master Plan. Located at the corner of McConnell Street and Kenner Avenue, Phase 4 will include 82 affordable housing units ranging from one to five bedrooms along with a computer room and playground. The design of the new housing will reflect the design and fabric of the existing community.

Five Points Phase 4 Site Plan
“We are glad to be embarking on this fourth phase, which will complete the transformation of the site into a vibrant community of modern, energy-efficient homes,” KCDC Executive Director and CEO Ben Bentley said.
The Five Points Master Plan, which details the phased redevelopment of the footprint of Walter P. Taylor Homes and Dr. Lee L. Williams Senior Center, was unveiled in 2014. The plan incorporates extensive input gathered from the community over multiple public meetings and interviews beginning in 2012.
The master plan includes four phases: Phase 1, The Residences at Five Points, opened in 2017 and includes 90 units for elderly and disabled residents. Phase 2, which opened in summer 2018, is a 10-building, 84-unit development for families. KCDC broke ground in May on Phase 3, a complex of 80 units in 28 buildings anticipated to open in spring 2019.
The total cost of the Five Points revitalization project is approximately $85 million. The City of Knoxville has dedicated $13 million for infrastructure improvements, including new streets, lighting, sidewalks, site utilities and storm water system upgrades.

